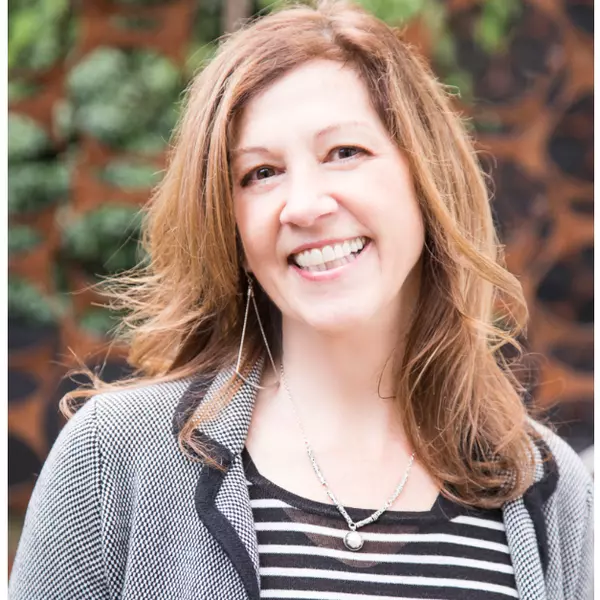Bought with Coldwell Banker Coast Real Est
$599,900
$599,000
0.2%For more information regarding the value of a property, please contact us for a free consultation.
1010 ROYAL SAINT GEORGE DR Florence, OR 97439
3 Beds
2.1 Baths
2,262 SqFt
Key Details
Sold Price $599,900
Property Type Single Family Home
Sub Type Single Family Residence
Listing Status Sold
Purchase Type For Sale
Square Footage 2,262 sqft
Price per Sqft $265
Subdivision Sandpines West
MLS Listing ID 700508965
Sold Date 11/04/25
Style Stories1, Custom Style
Bedrooms 3
Full Baths 2
HOA Fees $65/ann
HOA Y/N Yes
Year Built 2002
Annual Tax Amount $5,472
Tax Year 2024
Lot Size 10,454 Sqft
Property Sub-Type Single Family Residence
Property Description
Welcome to this stunning 3-bedroom, 2+ bath custom home in the highly sought after Sandpines West neighborhood! With 2,262 sq ft of thoughtfully designed living space, this home features vaulted ceilings and a spacious open floorplan prefect for both everyday living and entertaining. Enjoy a beautiful tile entry, a large kitchen with abundant storage and a walk0in pantry, and a roomy laundry area with an additional 1/4 bath. The triple garage offers plenty of space for vehicles, hobbies, or storage, while the rear deck overlooks a peaceful common area overlooking the Sandpines Gold Course. Additional highlights include an upgraded heating & AC heat pump system, low-maintenance landscaping, and the security and privacy of a gated community. Conveniently located near Old Town, shopping, restaurants, and all the amenities Florence has to offer.
Location
State OR
County Lane
Area _228
Zoning MH
Rooms
Basement None
Interior
Interior Features High Ceilings, Jetted Tub, Laundry, Tile Floor, Vaulted Ceiling, Wallto Wall Carpet
Heating Forced Air
Appliance Builtin Range, Dishwasher, Disposal, Free Standing Refrigerator, Pantry, Plumbed For Ice Maker
Exterior
Exterior Feature Covered Deck, Deck, Private Road, Yard
Parking Features Attached, Oversized
Garage Spaces 3.0
View Trees Woods
Roof Type Composition
Garage Yes
Building
Lot Description Golf Course, Green Belt, Private Road, Wooded
Story 1
Foundation Slab
Sewer Public Sewer
Water Public Water
Level or Stories 1
Schools
Elementary Schools Siuslaw
Middle Schools Siuslaw
High Schools Siuslaw
Others
Senior Community No
Acceptable Financing Cash, Conventional
Listing Terms Cash, Conventional
Read Less
Want to know what your home might be worth? Contact us for a FREE valuation!

Our team is ready to help you sell your home for the highest possible price ASAP







