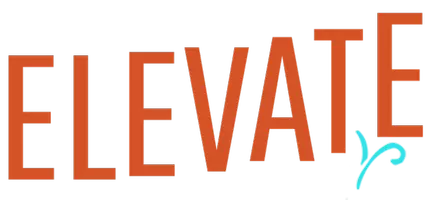Bought with MORE Realty
$425,000
$425,000
For more information regarding the value of a property, please contact us for a free consultation.
21546 SW Rankin CT Beaverton, OR 97006
3 Beds
2.1 Baths
1,444 SqFt
Key Details
Sold Price $425,000
Property Type Single Family Home
Sub Type Single Family Residence
Listing Status Sold
Purchase Type For Sale
Square Footage 1,444 sqft
Price per Sqft $294
Subdivision Reedville
MLS Listing ID 592174224
Sold Date 09/12/25
Style Country French, Mediterranean Mission Spanish
Bedrooms 3
Full Baths 2
Year Built 1993
Annual Tax Amount $3,478
Tax Year 2024
Lot Size 6,098 Sqft
Property Sub-Type Single Family Residence
Property Description
Immerse yourself in timeless elegance with this beautifully designed 3-bedroom, 2/1 bath Country French-style home nestled in a peaceful, established Beaverton neighborhood. Boasting classic architectural touches, a spacious and light-filled floor plan, and a cozy fireplace centerpiece, this home seamlessly blends elegance with everyday comfort. Enjoy a private backyard ideal for outdoor gatherings, conveniently located by local parks, schools, shopping, and major employers, including Intel, Nike, and Tanasbourne. This rare gem is filled with character—schedule your showing today! Appliances remain, a spacious landscaped yard and patio are included, and the neighborhood boasts a quiet cul-de-sac in a great neighborhood.
Location
State OR
County Washington
Area _150
Rooms
Basement Crawl Space
Interior
Interior Features Garage Door Opener, Washer Dryer
Heating Forced Air
Cooling Central Air
Fireplaces Number 1
Fireplaces Type Gas
Appliance Builtin Oven, Dishwasher, Disposal, Free Standing Range, Free Standing Refrigerator, Microwave, Pantry
Exterior
Exterior Feature Dog Run, Fenced, Patio, R V Boat Storage, Tool Shed, Workshop, Yard
Parking Features Attached, Oversized
Garage Spaces 2.0
Roof Type Composition
Garage Yes
Building
Lot Description Cul_de_sac
Story 2
Sewer Public Sewer
Water Public Water
Level or Stories 2
Schools
Elementary Schools Indian Hills
Middle Schools Brown
High Schools Century
Others
Senior Community No
Acceptable Financing Cash, Conventional, FHA, VALoan
Listing Terms Cash, Conventional, FHA, VALoan
Read Less
Want to know what your home might be worth? Contact us for a FREE valuation!

Our team is ready to help you sell your home for the highest possible price ASAP







