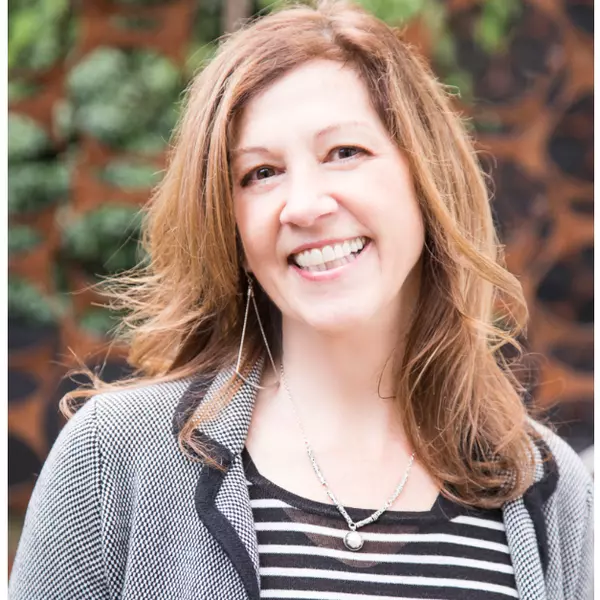Bought with Opt
$875,000
$874,900
For more information regarding the value of a property, please contact us for a free consultation.
7580 RIDGE DR Gladstone, OR 97027
5 Beds
3 Baths
4,093 SqFt
Key Details
Sold Price $875,000
Property Type Single Family Home
Sub Type Single Family Residence
Listing Status Sold
Purchase Type For Sale
Square Footage 4,093 sqft
Price per Sqft $213
MLS Listing ID 111566994
Sold Date 09/04/25
Style Mid Century Modern, Ranch
Bedrooms 5
Full Baths 3
Year Built 1976
Annual Tax Amount $8,380
Tax Year 2024
Property Sub-Type Single Family Residence
Property Description
Tucked away on a quiet cul-de-sac in Gladstone, this spacious 5-bedroom, 3-bathroom gem has everything you've been looking for—and more! With a rare 3-car garage, complete with a built-in workshop, this home blends comfort, style, and versatility in all the right ways. Step inside to a welcoming main level featuring a generous primary suite with a spa-like en suite bath and an oversized walk-in closet. A second bedroom on the main floor is perfect for guests or a home office. Cozy up by the fireplace in the living room, or host dinner parties in the dining area that opens to the back deck—ideal for indoor-outdoor entertaining. The kitchen is built for both function and fun, with stainless steel appliances, a roomy island, and a breakfast nook that opens to a covered patio—perfect for morning coffee or evening BBQs. A full bathroom and laundry room are also conveniently located on the main level. Downstairs, you'll find a huge family room with a second fireplace, plus direct access to the backyard. There's also a flexible bonus room, a large bedroom with an enormous walk-in closet, a full bath with a second laundry area, and a fourth bedroom—plenty of space for guests, hobbies, or multi-generational living. Step outside to find meticulously landscaped, Oregon-native gardens—certified for their sustainability and designed with a rain catchment system—creating a serene, eco-friendly backyard retreat. This is more than just a house—it's a place to truly feel at home. Come see it before it's gone!
Location
State OR
County Clackamas
Area _145
Rooms
Basement Finished, Full Basement
Interior
Interior Features Central Vacuum, Garage Door Opener, Hardwood Floors, Intercom, Laundry
Heating Forced Air, Forced Air90
Cooling Central Air
Fireplaces Number 2
Fireplaces Type Gas
Appliance Builtin Oven, Builtin Range, Dishwasher, Disposal, Free Standing Refrigerator, Instant Hot Water, Island, Microwave, Plumbed For Ice Maker, Trash Compactor
Exterior
Exterior Feature Covered Deck, Deck, Free Standing Hot Tub, Garden, Patio, Sprinkler, Storm Door, Yard
Parking Features Oversized
Garage Spaces 3.0
View Territorial, Trees Woods
Roof Type Composition
Garage Yes
Building
Lot Description Cul_de_sac, Green Belt, Secluded, Trees
Story 2
Sewer Public Sewer
Water Public Water
Level or Stories 2
Schools
Elementary Schools John Wetten
Middle Schools Kraxberger
High Schools Gladstone
Others
Senior Community No
Acceptable Financing Cash, Conventional, FHA
Listing Terms Cash, Conventional, FHA
Read Less
Want to know what your home might be worth? Contact us for a FREE valuation!

Our team is ready to help you sell your home for the highest possible price ASAP







