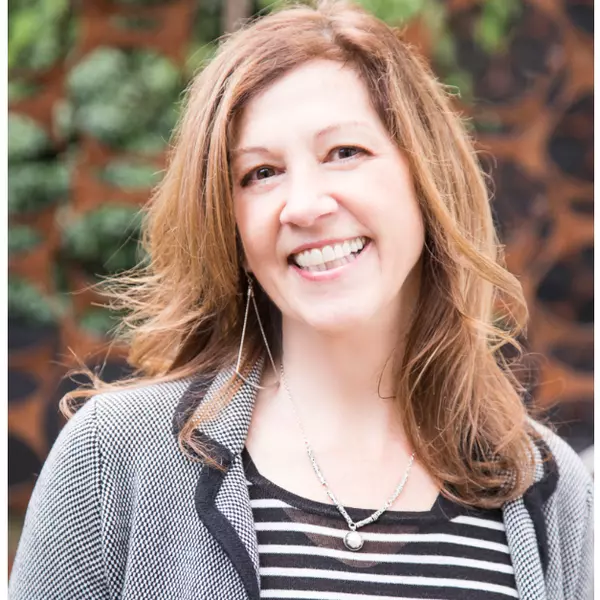Bought with Harnish Company Realtors
$714,950
$714,950
For more information regarding the value of a property, please contact us for a free consultation.
17344 SW Wapato Island DR #27 Sherwood, OR 97140
3 Beds
2.1 Baths
2,230 SqFt
Key Details
Sold Price $714,950
Property Type Single Family Home
Sub Type Single Family Residence
Listing Status Sold
Purchase Type For Sale
Square Footage 2,230 sqft
Price per Sqft $320
Subdivision Riverside At Cedar Creek
MLS Listing ID 240232713
Sold Date 07/23/25
Style Stories2, Craftsman
Bedrooms 3
Full Baths 2
HOA Fees $62/ann
Year Built 2024
Annual Tax Amount $1
Tax Year 2024
Property Sub-Type Single Family Residence
Property Description
MOVE IN READY! Gorgeous greenspace lot! Lot 27 at Riverside at Cedar Creek is 2230 sq ft with 3 bedrooms up with loft/4th bedroom. Fabulous craftsman style exterior. Great room layout with cozy gas fireplace, decorative mantle, tall ceilings and lots of windows - all overlooking stunning greenbelt in the backyard. Gourmet Kitchen with loads of white cabinetry, island, quartz countertops, stainless appliances and spacious corner storage pantry. Luxurious primary suite with greenspace view, private bathroom with double sinks, walk-in closet and soaking tub. Convenient upstairs laundry! Flexible loft space upstairs for a secondary family room. Tankless water heater, solar ready, 95% efficiency furnace, ducts inside the home - all make for low energy bills. Perfect location in desirable Sherwood with excellent schools, parks and more. Must see to appreciate the style and functionality of these fantastic homes.
Location
State OR
County Washington
Area _151
Rooms
Basement Crawl Space
Interior
Interior Features Garage Door Opener, High Ceilings, Laminate Flooring, Laundry, Quartz, Soaking Tub, Tile Floor, Wallto Wall Carpet
Heating Forced Air95 Plus
Cooling Air Conditioning Ready
Fireplaces Number 1
Fireplaces Type Gas
Appliance Builtin Oven, Cooktop, Dishwasher, Disposal, Gas Appliances, Island, Microwave, Pantry, Plumbed For Ice Maker, Quartz, Range Hood, Solid Surface Countertop, Stainless Steel Appliance, Tile
Exterior
Exterior Feature Deck, Fenced, Porch, Public Road, Sprinkler, Yard
Parking Features Attached
Garage Spaces 2.0
View Seasonal, Territorial, Trees Woods
Accessibility GarageonMain
Garage Yes
Building
Lot Description Gentle Sloping, Green Belt, Public Road, Seasonal, Trees
Story 2
Foundation Concrete Perimeter
Sewer Public Sewer
Water Public Water
Level or Stories 2
Schools
Elementary Schools Ridges
Middle Schools Sherwood
High Schools Sherwood
Others
Senior Community No
Acceptable Financing Cash, Conventional, FHA, VALoan
Listing Terms Cash, Conventional, FHA, VALoan
Read Less
Want to know what your home might be worth? Contact us for a FREE valuation!

Our team is ready to help you sell your home for the highest possible price ASAP






