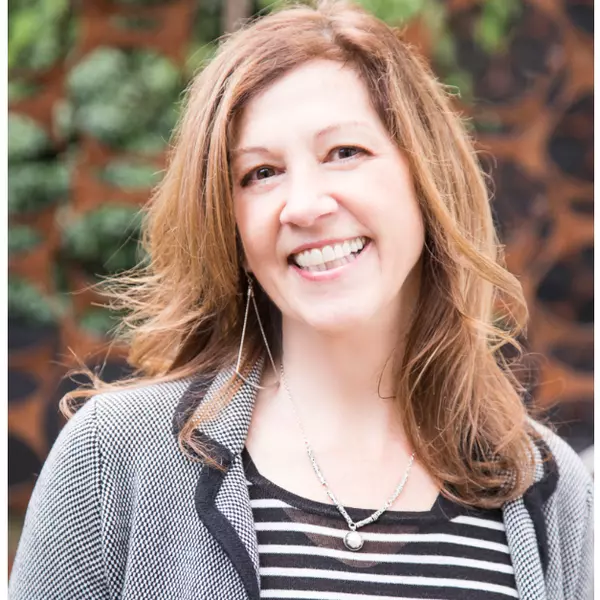Bought with Oregon First
$550,000
$549,900
For more information regarding the value of a property, please contact us for a free consultation.
1437 SE PERSHING ST Portland, OR 97202
3 Beds
2 Baths
1,920 SqFt
Key Details
Sold Price $550,000
Property Type Single Family Home
Sub Type Single Family Residence
Listing Status Sold
Purchase Type For Sale
Square Footage 1,920 sqft
Price per Sqft $286
MLS Listing ID 566683876
Sold Date 04/21/25
Style Four Square
Bedrooms 3
Full Baths 2
Year Built 1910
Annual Tax Amount $5,005
Tax Year 2024
Lot Size 3,049 Sqft
Property Sub-Type Single Family Residence
Property Description
Charming PDX Foursquare that's packed with updates and charm! The cozy front porch invites you into the house where you'll find an open floor plan & original refinished wood floors throughout. Modern updates in the kitchen with a butcherblock island and countertops, tile backsplash, all new appliances, sink, faucet and white kitchen cabinets. Upstairs you will find 3 bedrooms and 2 full baths. Each bathroom has tile flooring, new toilets, lighting & vanities. The large, unfinished basement provides 600 sq. ft. of storage space, or it can be transformed into additional living space to suit your needs in the future. There is a long driveway on the side of the house with lots of parking and the backyard is spacious with new landscaping and a nice deck for outdoor summer barbecues. With its mix of old-world charm and modern convenience, this home is a must-see. Schedule a tour today and discover all that it has to offer! [Home Energy Score = 2. HES Report at https://rpt.greenbuildingregistry.com/hes/OR10236899]
Location
State OR
County Multnomah
Area _143
Rooms
Basement Unfinished
Interior
Interior Features Washer Dryer, Wood Floors
Heating Forced Air, Zoned
Cooling None
Appliance Dishwasher, Disposal, Free Standing Range, Island, Microwave, Stainless Steel Appliance
Exterior
Exterior Feature Deck, Porch
Roof Type Composition
Garage No
Building
Lot Description Level
Story 2
Sewer Public Sewer
Water Public Water
Level or Stories 2
Schools
Elementary Schools Grout
Middle Schools Hosford
High Schools Cleveland
Others
Senior Community No
Acceptable Financing Cash, Conventional, FHA, VALoan
Listing Terms Cash, Conventional, FHA, VALoan
Read Less
Want to know what your home might be worth? Contact us for a FREE valuation!

Our team is ready to help you sell your home for the highest possible price ASAP






