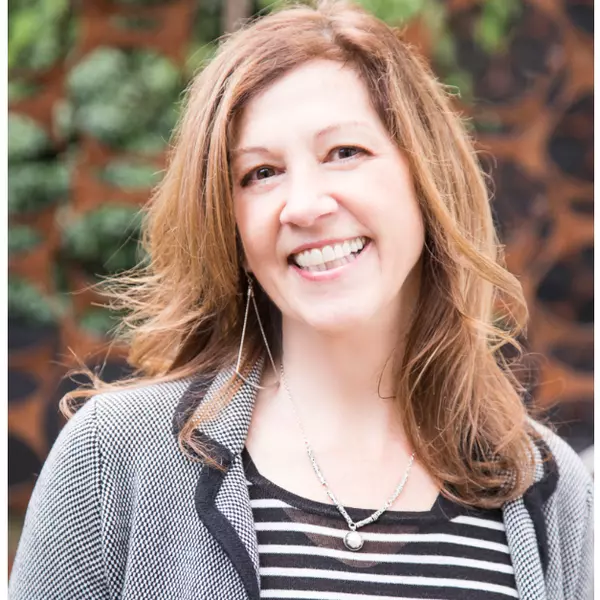
5407 SW 63RD AVE Portland, OR 97221
4 Beds
2.1 Baths
2,795 SqFt
UPDATED:
Key Details
Property Type Single Family Home
Sub Type Single Family Residence
Listing Status Active
Purchase Type For Sale
Square Footage 2,795 sqft
Price per Sqft $277
MLS Listing ID 613283902
Style Custom Style, Traditional
Bedrooms 4
Full Baths 2
HOA Y/N No
Year Built 1997
Annual Tax Amount $13,810
Tax Year 2024
Lot Size 0.400 Acres
Property Sub-Type Single Family Residence
Property Description
Location
State OR
County Multnomah
Area _148
Rooms
Basement Crawl Space
Interior
Interior Features Garage Door Opener, Hardwood Floors, Jetted Tub, Skylight, Vaulted Ceiling
Heating Forced Air
Cooling Central Air
Fireplaces Number 1
Fireplaces Type Gas
Appliance Builtin Oven, Cook Island, Cooktop, Dishwasher, Disposal, Double Oven, Down Draft, Free Standing Refrigerator, Gas Appliances, Pantry, Tile
Exterior
Exterior Feature Deck, Porch, Security Lights, Storm Door, Yard
Parking Features Attached
Garage Spaces 3.0
Roof Type Composition
Accessibility WalkinShower
Garage Yes
Building
Lot Description Level, Private Road, Secluded
Story 2
Foundation Concrete Perimeter
Sewer Public Sewer
Water Public Water
Level or Stories 2
Schools
Elementary Schools Hayhurst
Middle Schools Robert Gray
High Schools Ida B Wells
Others
Senior Community No
Acceptable Financing Cash, Conventional, FHA, VALoan
Listing Terms Cash, Conventional, FHA, VALoan







